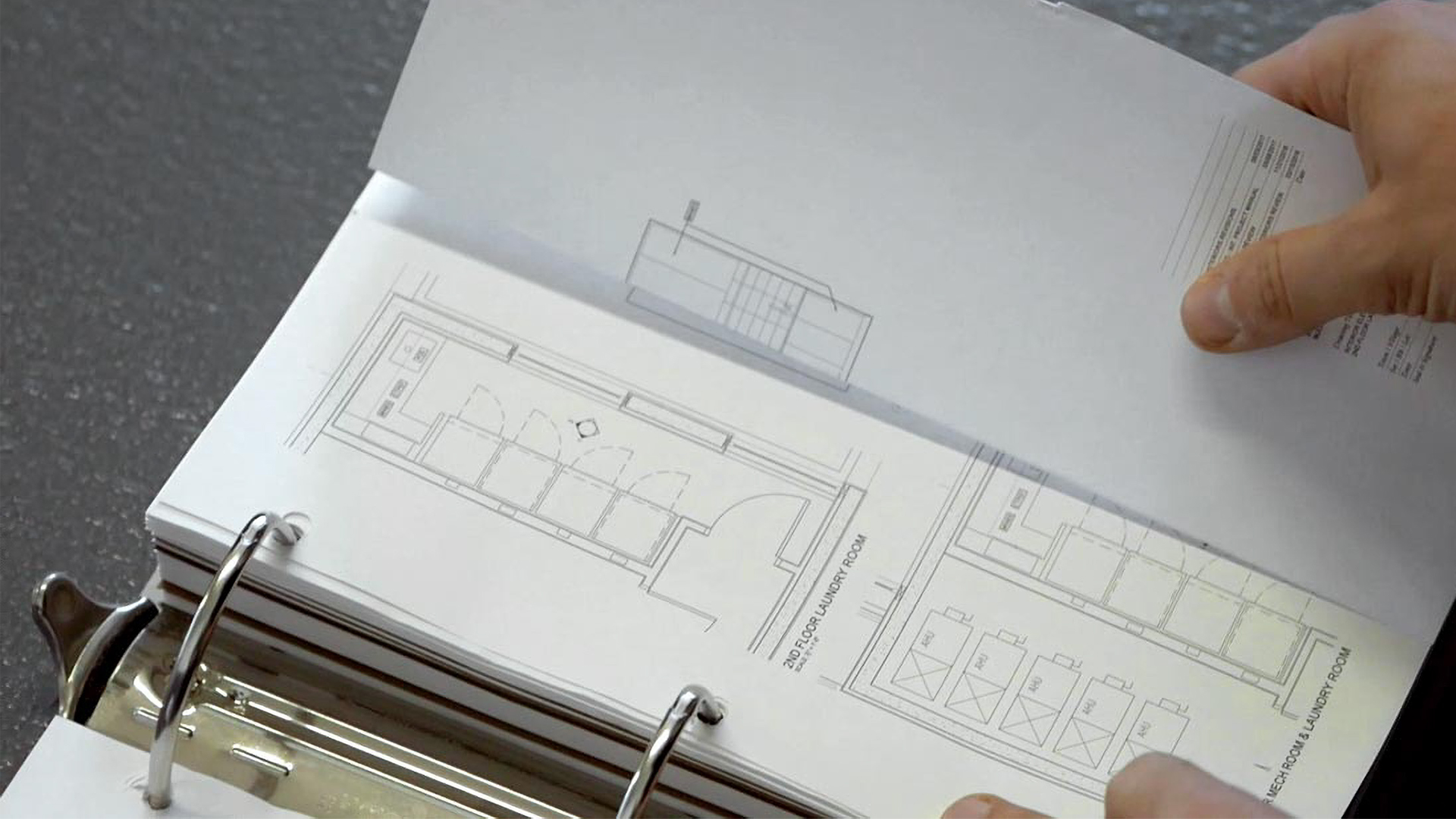 Architecture
ArchitectureProcess

The Modern Home Design Process: Phase Seven
Once you've given the green light on your interior architecture preferences and selections, our focus shifts to the Construction Documents Phase. At this stage, your feedback and approvals on the interior design drawings and product selections guide our team as we meticulously craft a comprehensive set of construction documents. These detailed documents provide the necessary instructions and specifications for your general contractor to effectively bring the interior of your home to life.
In our Interior Construction Documents , we delve into intricate specifics such as the placement of electrical outlets, reflected ceiling plans, floor finish details, custom wall configurations, and detailed millwork shop drawings. Leveraging the expertise of our multidisciplinary team, these interior plans seamlessly merge with all other architectural documents. The finalized set is meticulously crafted to furnish the municipality, builder, and subcontractors with comprehensive guidance for project approval and seamless construction.
Finessing every corner, from the interior to the exterior, demands a meticulous eye for detail and a thorough approach. Thus, the Construction Documents Phase often entails an extensive timeframe. While we understand your anticipation for your new home, we kindly request your patience as we meticulously fine-tune every element. Rest assured, our commitment to refining even the smallest details will ultimately ensure the exceptional quality of your finished home.