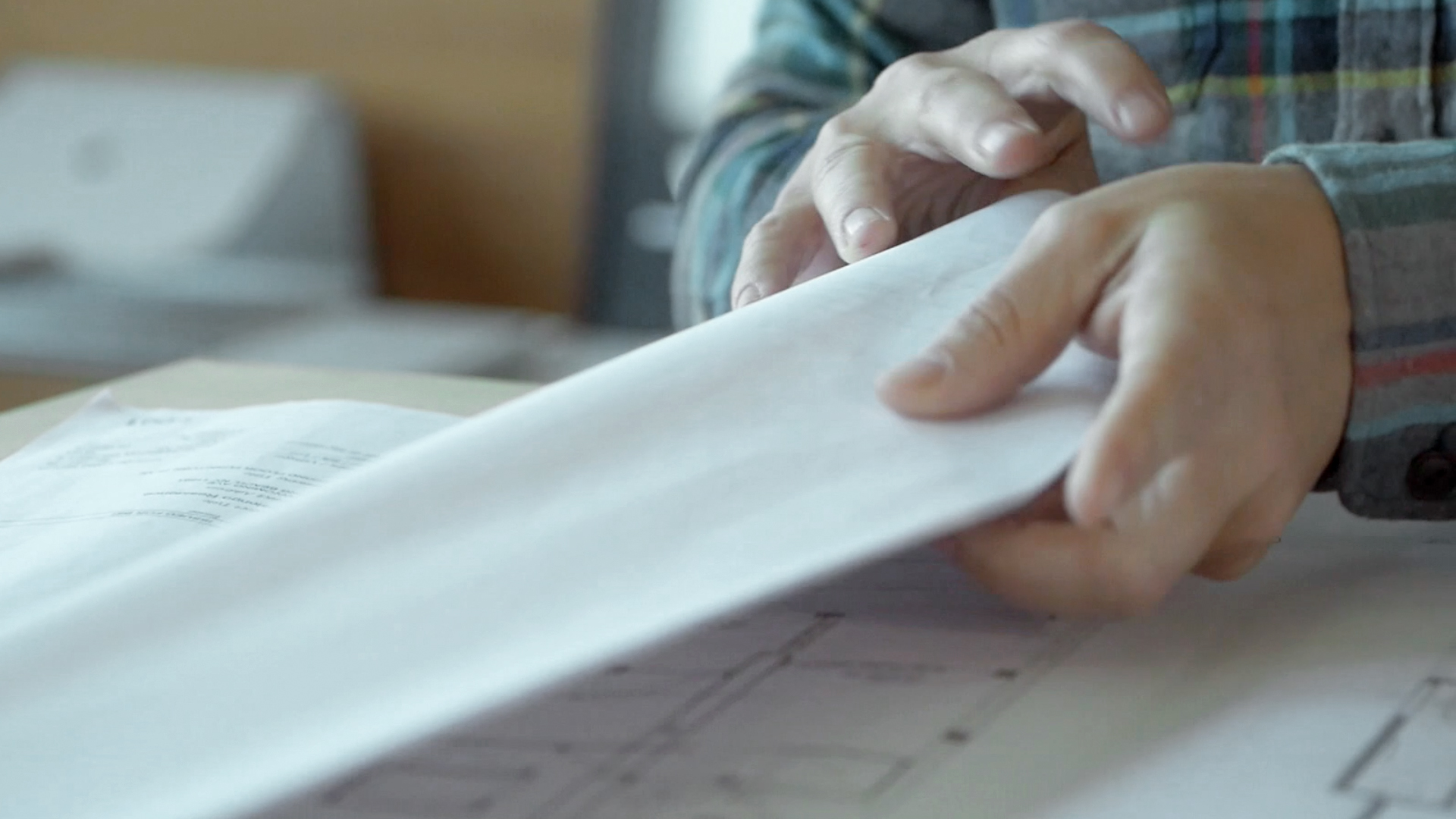 Architecture
ArchitectureProcess

The Modern Home Design Process: Phase Six
During this phase, our focus shifts to transforming the refined designs into comprehensive construction documents. This stage is pivotal, as it involves translating every intricate detail into a set of drawings that serve as the blueprint for building your dream home. From specifying materials to defining design elements, we leave no aspect untouched. These meticulously prepared documents not only guide contractors bidding on the project but also ensure compliance with building regulations and standards enforced by the authorities.
In this critical phase, we craft detailed documents that serve as the blueprint for construction. These documents are comprehensive, covering every aspect from foundation plans to door and window schedules, plumbing layouts, electrical plans, and structural drawings. Additionally, they include notes on existing conditions, demolition plans, power distribution layouts, plumbing fixture placements, reflected ceiling plans, and specifications for finishes and materials. These meticulously prepared documents communicate the design intent effectively to contractors and ensure adherence to building codes and regulations.
Crafting perfection in every aspect, both inside and out, demands thorough attention to detail. Therefore, the Construction Documents Phase often requires significant time and dedication. Despite your excitement for your future home, we ask for your understanding as we meticulously refine every element, knowing that these refinements will ultimately contribute to the excellence of the final product.