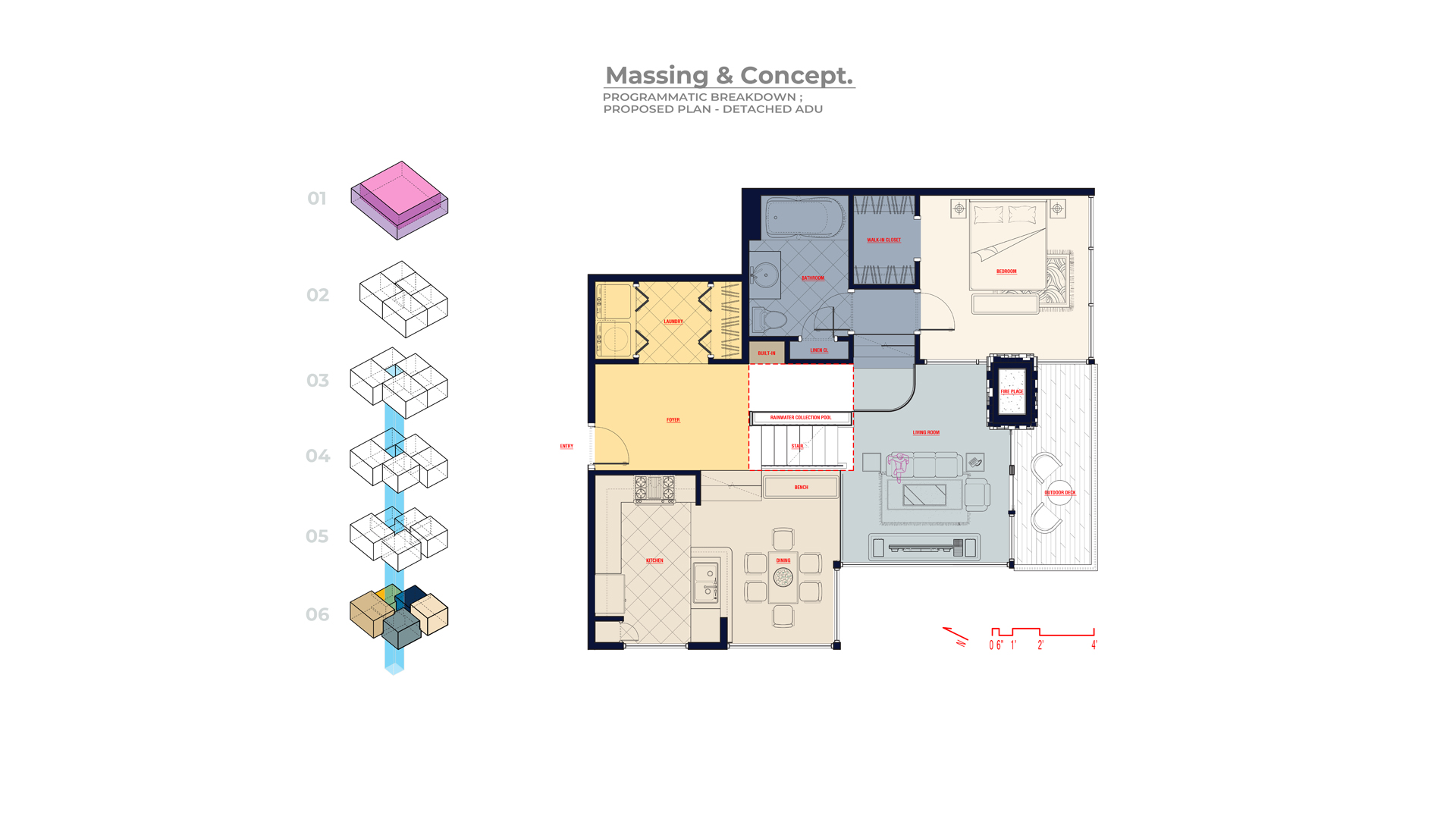 Architecture
ArchitectureProcess

The Modern Home Design Process: Phase Two
Once the broad concepts from PHASE 01 are approved, our team will dive into the refinement of the home's massing. During the Schematic Design Phase, we focus on shaping the overall form of the residence while also developing detailed floor plans. These plans will outline room sizes and include the placement of essential utilities and amenities. At the same time, we'll be working on the exterior elevations to produce a detailed rendering of what the future residence will look like.
During this phase, we present a second diagrammatic overview of the project, offering deeper insights into the proposed solutions and the rationale behind the chosen massing and aesthetics. Alongside, clients will be presented with detailed floor plans, black-and-white vignettes showcasing key design elements, and photorealistic renderings depicting the envisioned design in its entirety. This comprehensive presentation aims to provide a clear understanding of how the project has evolved and what the final outcome will look like.
As we near the completion of the Schematic Design Phase, ensuring alignment between our vision and your aesthetic preferences for the exterior becomes paramount. While we typically gather this information through earlier discussions, there may be instances where it requires further clarification. In such cases, we'll present you with a curated selection of project references to solicit your feedback. This process allows us to swiftly understand your family's distinctive style and design preferences.