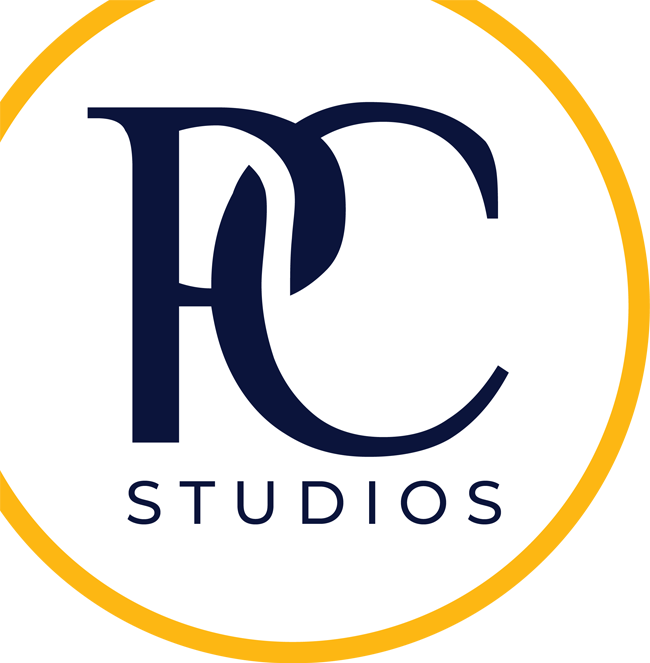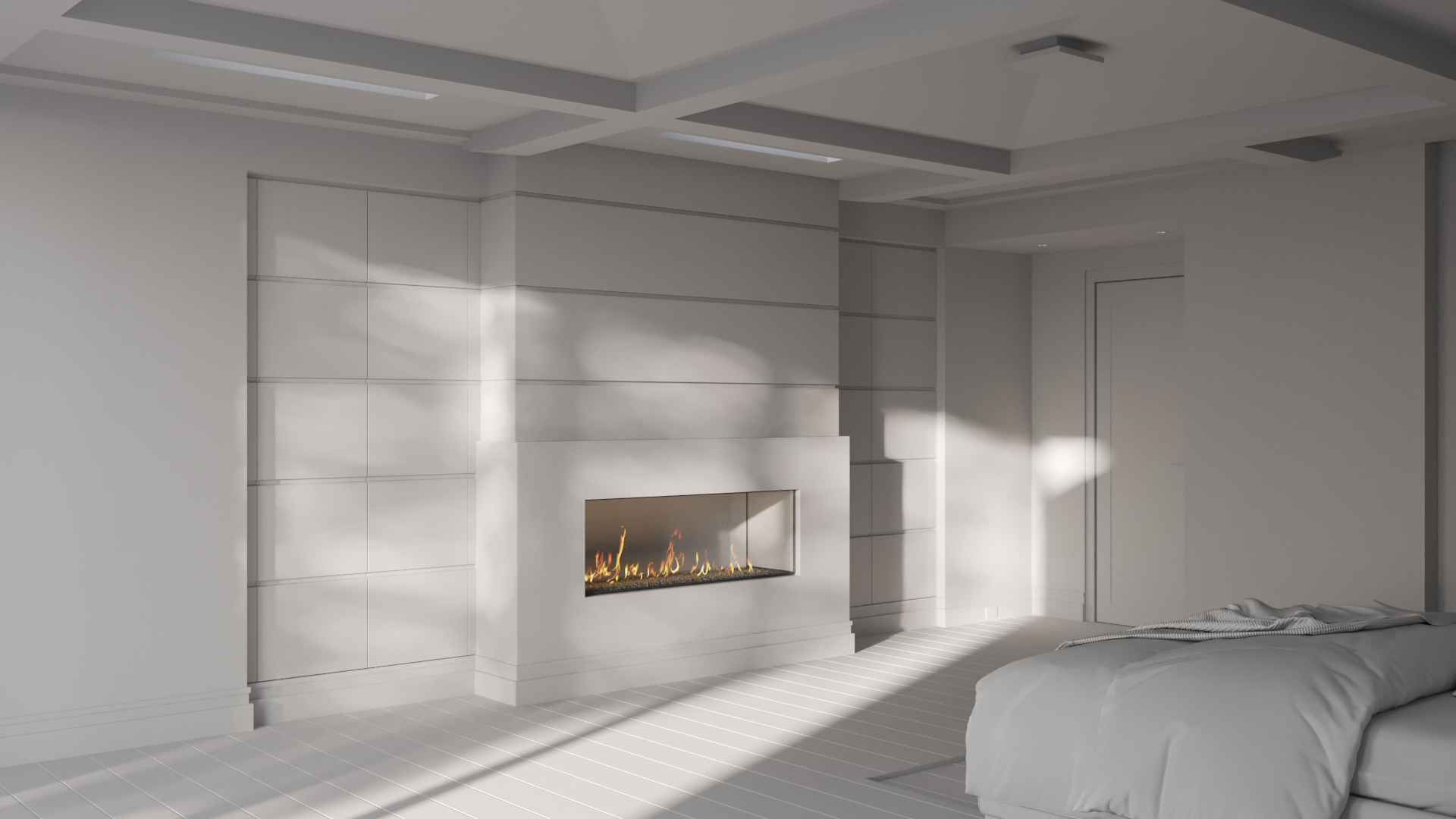 Architecture
ArchitectureProcess

The Modern Home Design Process: Phase Four
The fourth stage in the process of designing a modern home involves a deeper exploration of architectural design. Building upon the foundational structure established in earlier stages, we focus on refining the layout, floor plans, and elevations of the home's permanent features. Throughout this phase, we meticulously examine your family's preferences and lifestyle, crafting circulation patterns and layouts that seamlessly integrate with your daily routines.
During the Interior Architecture Phase, our team employs advanced 3D software to model all the permanent fixtures of the home. This includes intricate designs such as kitchen cabinetry, bathroom layouts, and the spatial flow within communal areas. Additionally, we explore the creation of bespoke features such as staircases and millwork. This phase also encompasses the detailed placement of lighting fixtures, power outlets, and integration of cutting-edge smart home technologies.
Once all assets have been modeled in 3D, we will present you with a series of additional black and white vignettes and elevation drawings. While not fully photorealistic, these architectural renderings will offer a clearer visualization of our proposed designs for your future home. Upon receiving approval at this stage, we will proceed to the Interior Architecture Selections Phase , where we will begin visualizing these interior spaces with material, appliance, and fixture selections.