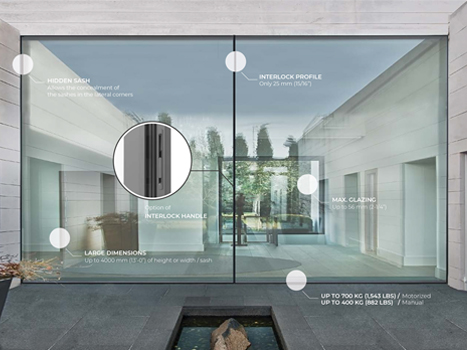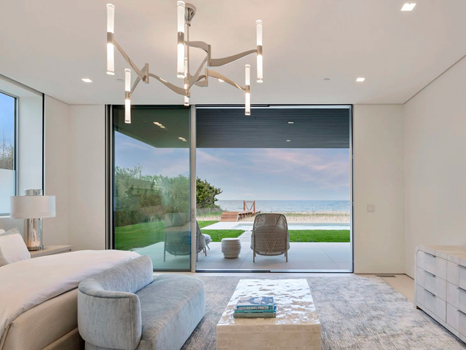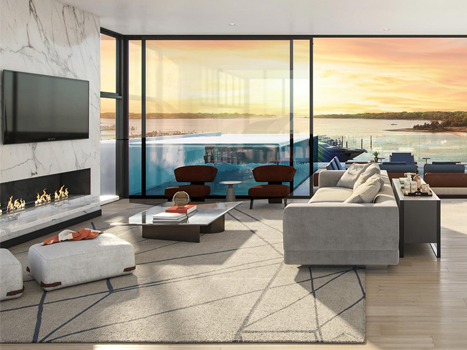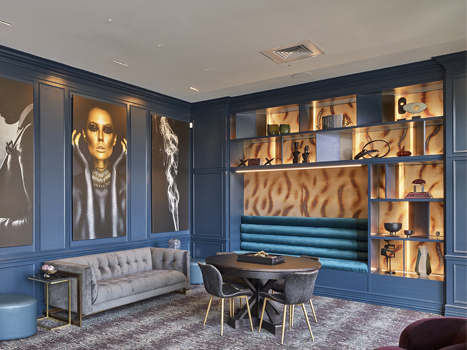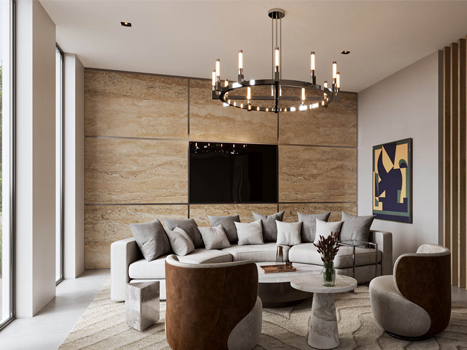
Exploring the Custom Home Design Process
Building a custom home is an exciting journey that allows homeowners to bring their unique vision to life. However, the process can be complex, with several key stages that require careful planning and collaboration. Here’s an overview of the custom home design process, from initial concept to completion, to help you understand what to expect along the way.
01 // Initial Consultation and Vision Setting
The journey begins with an initial consultation where you discuss your vision, goals, and budget with your design team. This stage is all about defining your needs, wants, and lifestyle requirements. Architects and designers will listen closely to understand your style preferences, functionality requirements, and any specific features you envision for your home.
02 // Site Analysis and Feasibility Study
Once the vision is set, the design team will evaluate the property to understand site conditions, zoning regulations, and any environmental factors. This analysis helps determine the feasibility of the project, including potential challenges and opportunities based on the land’s topography, location, and existing features.
03 // Concept Design and Preliminary Layout
During this stage, architects will translate your ideas into a rough floor plan and initial layout. This phase may include sketches, 3D models, or renderings to give you a visual understanding of the home’s spatial arrangement. Feedback is encouraged, allowing you to refine the layout and design before moving on to more detailed plans.
04 // Design Development and Detailed Drawings
With the layout approved, the design team moves on to creating detailed architectural drawings. This stage covers everything from room dimensions to structural components, materials, and finishes. You’ll make selections on fixtures, cabinetry, and materials, and the finalized design documents will be used for obtaining necessary permits.
05 // Budgeting and Cost Estimation
At this point, the builder or contractor will provide a detailed cost estimate based on the design and material selections. This is an opportunity to review the budget and make any adjustments if needed. The budgeting process helps ensure the project aligns with your financial expectations before construction begins.
06 // Permits and Approvals
Before breaking ground, your design team and contractor will obtain the necessary permits and approvals from local authorities. This step is essential for ensuring that your project complies with zoning laws, building codes, and environmental regulations.
07 // Construction and Project Management
The construction phase brings the design to life. The builder oversees the construction, ensuring each stage adheres to the design plan and meets quality standards. Regular site visits and updates from the project manager keep you informed on progress, allowing you to see the vision become a reality.
08 // Final Walkthrough and Handover
Once construction is complete, you’ll do a final walkthrough with the builder to inspect the work and ensure everything is finished to your satisfaction. Any last-minute adjustments or touch-ups are addressed during this stage. After the walkthrough, you’ll officially take possession of your custom home, ready to enjoy the personalized space you’ve created.
Calculate Timeframe
